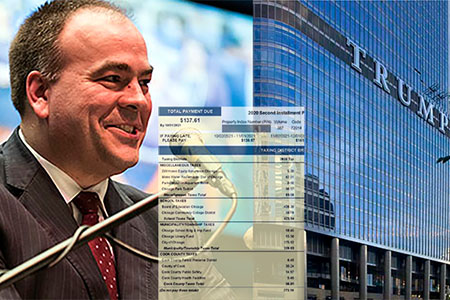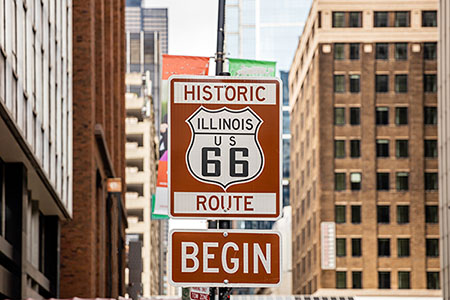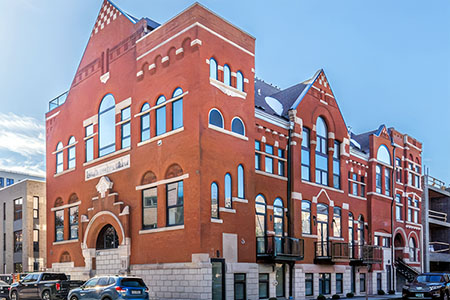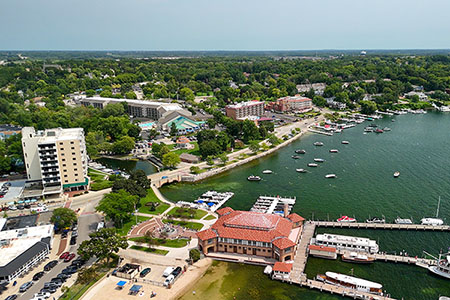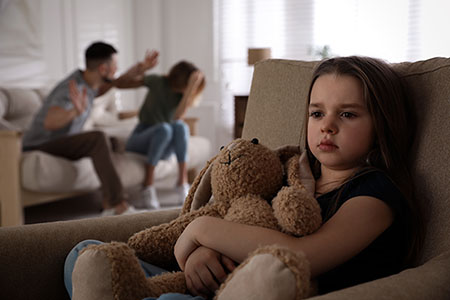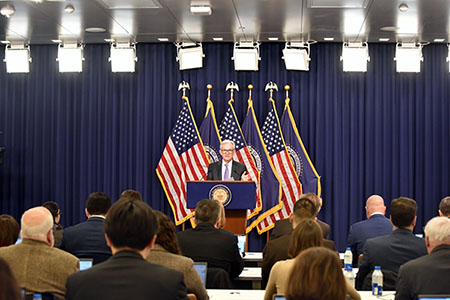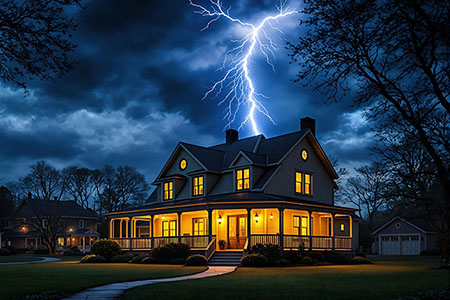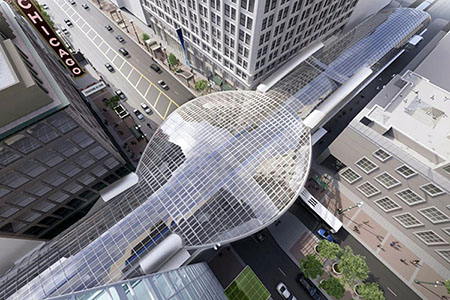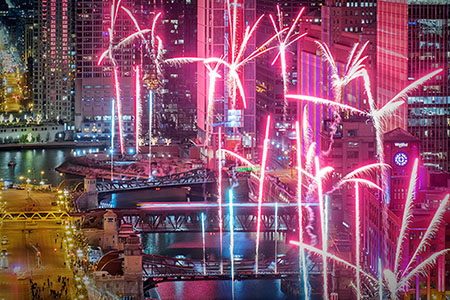344 N State St

(Above) Before and after the ping pong themed bar moved in. At left, the space on November 28, 2011, three years after a Crunch fitness center moved out. At right, the space on March 17, 2016. The stairs, railing, and ventilation are the same. There is still an eight-sided column just right of center frame. Everything else is different, of course, and not just the bar. A wall has gone up, dividing the old Crunch space into two new tenant spaces. And a new inner door was constructed, creating a vestibule. Photos by Steven Dahlman. Never mind the champagne, handcrafted cocktails, bathtub full of wine, framed ping pong paddles, DJ, or any of the celebrities. What does the new space at SPiN look like? Mar. 30, 2016 – One of only two table tennis facilities in downtown Chicago, SPiN opened three weeks ago like a heavy backspin serve by Ma Long, the Chinese champion ranked number one by the International Table Tennis Federation. A private “grand opening” party on March 10 packed in ping pong fans, professionals, company executives, actors, a pop culture commentator – everyone except SPiN’s best known owner, actress Susan Sarandon, who could not attend due to a hiking injury.
Now that SPiN has cast off, it will find out if the popularity of its locations on both coasts can be duplicated in Chicago. And, while table tennis is the most popular racquet sport in the world – more than ten million people compete in sanctioned tournaments each year – will Chicagoans come to River North and pay to play? $2.4 million dollars was spent renovating a 16,000 square foot two-level space in the southeast corner of Hotel Chicago at Marina City. The space sat empty for almost eight years after a Crunch fitness center moved out. The six-month build-out was designed by architect David Rockwell of Chicago and executed by Kern Konstruction of Tinley Park. Rockwell’s design includes a bar and warm-up table on the level accessed from State Street, and a staircase to a lower level with another bar, high-top communal-style dining tables, private lounges, stadium seating, and 19 more Stiga Optimum tables.
Bare concrete walls, hardwood floors, and steel beams are softened with furniture of mid-century design, modern art, natural plants, and colored lights. The lower level is mostly one room divided by mesh copper curtains and short flights of steps. Click on images to view larger versions (Above) Where the staircase in the photos at top leads to, as seen from one of the bars. Playing areas are to the left and right. Restrooms are straight ahead. (Below) An angle to the left of where the previous image was taken, near the dining tables. Photos by Steven Dahlman. (Above) Farther up and to the right, a semi-private playing area in the southeast corner of the lower level. Photo by Barry Brecheisen. (Below) Turning in the opposite direction of previous images, this is a seating area near the north end of the lower level. Photo by Steven Dahlman. (Above) Part of the above seating area plus ping pong tables in the northeast corner. (Below) Tables, artwork, colored lighting, and concrete on the west side of lower level. Photos by Steven Dahlman.
|













 Previous story:
Previous story: 