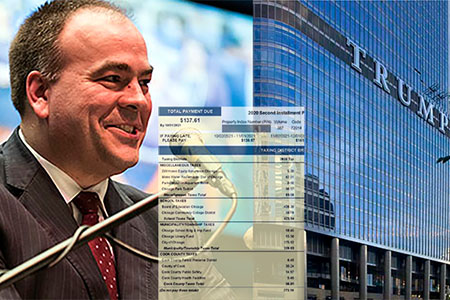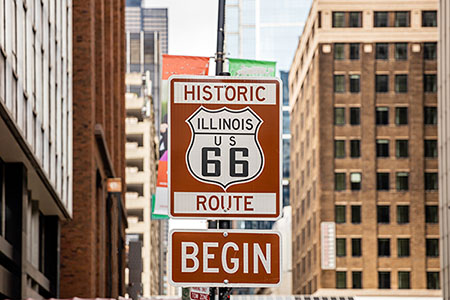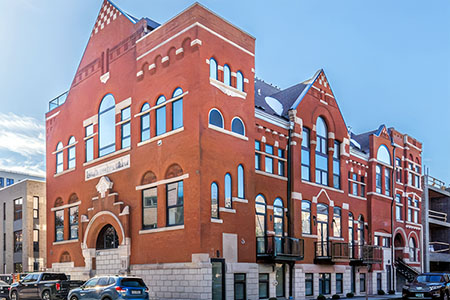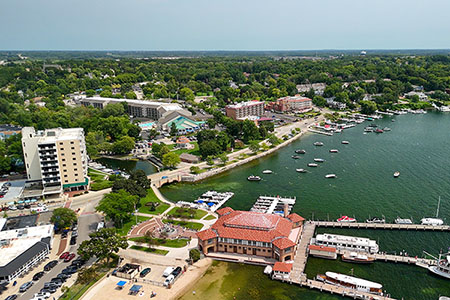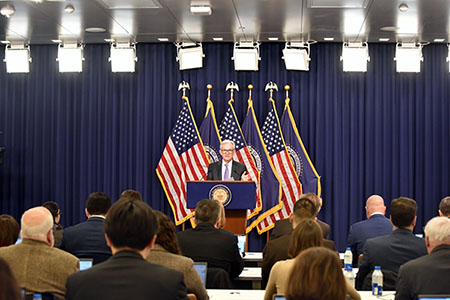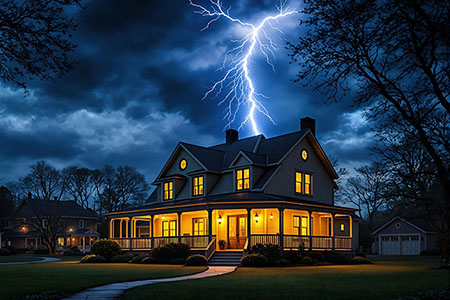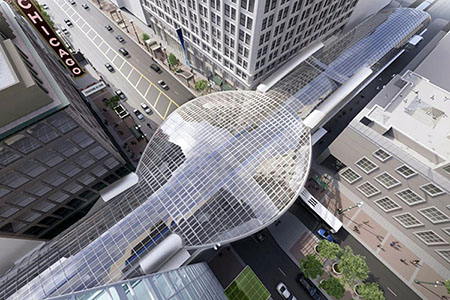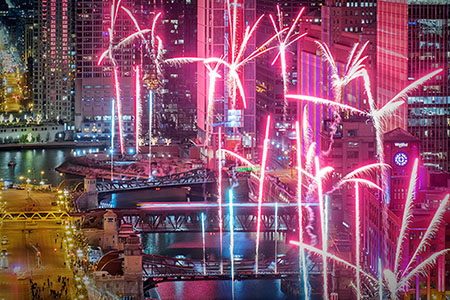Condo board listens to complaints, sticks with Marina City lobby design
Jan. 17, 2013 – Unit owners who attended a two-hour meeting Tuesday evening say the condo board at Marina City listened to concerns and questions but in the end did not make any changes to a controversial renovation project that is becoming increasingly unpopular with residents. About 45 people attended the meeting, a much larger audience than what most condo board meetings at Marina City attract. Initially given 15 minutes to speak, the group got more time from the board after a loud protest. One owner described “heated exchanges” between board members with opposing opinions on the current design. Nonetheless, three progressively tamer motions were made to improve the lobby design – to hire a professional design firm, to try harder to replicate the original design of the lobby, and then just to “warm up” the colors – and all three were voted down by the condo board. The meeting may have been a compromise to unit owners who signed a petition calling for a special meeting on January 24 at which to discuss the renovation project. Marina Towers Condominium Association rejected the petition, saying it did not have enough signatures. Architects, designers unite to offer ideas The $258,599 project features a design that has not gone over well with residents, including architects and professional designers. A presentation at the meeting by a group of architects and designers who live at Marina City urged the condo board to remodel “in a manner complementary to [Marina City architect] Bertrand Goldberg’s signature work.”
The group included Gail Borthwick, design director at Gensler, an architecture and design firm in Chicago, Laura Holman, an architecture and planning professional at Gensler, Pranav Seth, a Gensler architect, and Nicol Chervenak, a project manager at Cannon Design. They called the current design (seen in the above rendering) “better suited for an office building” and said it would “not result in value addition and a premium image for Marina City.” They recommended neutral, warm colors and materials such as stone and wood. “These materials are commonly seen in high-end hotels as well.” The condo board, says the group, should not be making design decisions itself – and employing a design firm would be a worthwhile investment. A design firm would cost the association, the group estimates, $40,000 to $50,000 but would “translate to value addition in the thousands [of dollars] for every single unit.” “It should not be the job of the board to design lobbies and corridors, and unfortunately, neither are they qualified for the role,” said the group in its presentation. “The board should not be making aesthetic judgments on behalf of owners, either. They are elected to serve the best interests of owners, and are failing to deliver on this responsibility by not engaging the residents to consider their opinion and personal tastes as they embark on one of the most significant projects a condo association undertakes once in several decades.” The group disputed a claim by the condo board that its proposal is faithful to Marina City’s original design, producing frames from the 1965 documentary This Is Marina City that show the lobby having a warm color tone – more red than the blue scheme supported by the board. Security guards out in the cold Residents also expressed concern about security guards who are now stationed in a small vestibule in the west tower between the plaza level entrance and elevator lobby. With only a small space heater, they are always seen wearing winter coats. Seen the next day on Marina Watchdog, the blog for Marina City residents, was the comment, “The residents of the west tower don’t approve of [MTCA president Donna Leonard’s] thoughtless attitude toward their security guards and said so at the meeting last night.” Until recently, the guards could no longer view television monitors showing common residential areas. Last week, a woman on Marina Watchdog described being stuck in an elevator in the west tower for 45 minutes, unable to reach anyone by pressing the “emergency call” button. She was rescued after a co-worker received a text message from her and was able to contact a security guard. Meanwhile, acknowledging concern for Marina City’s elderly, the condo association this week notified residents that it would arrange for mail to be delivered to the unit of anyone unable to access his or her mailbox.
|








