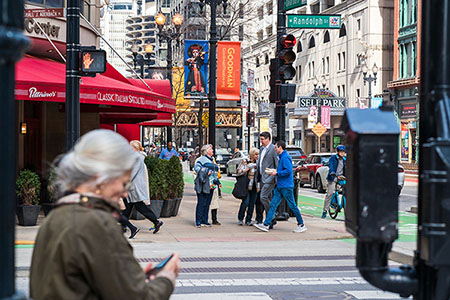(Above) Illustration by architecture firm Sasaki shows a movie projected onto the west side of Civic Opera Building. (Click on images to view larger versions.)
‘River Edge Ideas’ on display at McCormick Bridgehouse (Riverwalk & Michigan Avenue)
18-Sep-17 – Told to imagine a continuous pedestrian and bicycle path down the south branch of the Chicago River, nine architecture firms have run with it. Their 27 visions of Riverwalk expansion, on display for two weeks starting today at McCormick Bridgehouse & Chicago River Museum, focus on three sites – Civic Opera Building, Congress Parkway, and the St. Charles Air Line Bridge, the bascule bridge north of 18th Street. “With the success of our Riverwalk and the four new boathouses we’ve built throughout the city, we’ve begun to transform our river into the next recreational frontier,” says Mayor Rahm Emanuel, “but there is more work to be done.”
The City of Chicago wanted to see ideas for extending the Riverwalk another 1.8 miles from Lake Street to Ping Tom Memorial Park, and how the ideas integrate landscaping, artwork, and lighting. The city is not using words like “plan” or “proposal” or offering details of how much development would cost. Our Great Rivers Fund, a fund created by The Chicago Community Trust from its $2.6 billion endowment, is mentioned as a funding source, along with The Chi-Cal Rivers Fund, a public/private partnership working to improve the Chicago and Calumet rivers. The River Edge Ideas Lab, funded with $110,000 from Richard H. Driehaus Foundation and Comcast, worked with architects to develop designs for the potential projects that include an audiovisual performance space, boating raceway, and floating ecology classroom. “The River Edge Ideas Lab will help create a framework for Riverwalk expansion while getting people excited about the possibilities,” said David Reifman, Commissioner of Chicago Department of Planning and Development. “We want Chicagoans to be amazed by the creativity and possibilities that will provide for a truly engaging and harmonious Riverwalk experience.” The city will use the designs and public feedback to update its guidelines for riverfront development. Chicago Department of Transportation will continue studying the engineering needed to extend the Riverwalk. Participating firms include Chicago-based companies Perkins + Will, Ross Barney Architects, Site Design Group Ltd., Skidmore Owings & Merrill LLP, and Studio Gang, along with New York firms James Corner Field Operations and SWA, Boston-based Sasaki, and David Adjaye Associates, based in London.
|


















